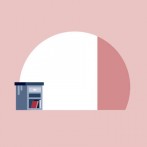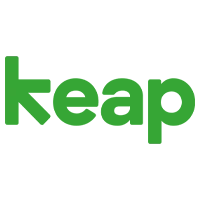Enter the London office of big data software company Splunk and the first thing you’ll notice are the walls with Banksy-style painted Daleks, corrugated iron and graffiti. Oh, and not forgetting an original 1950s Pullman train carriage, complete with worn seats and overhead luggage racks, that serves as a meeting room.
Rated by Management Today magazine as one the UK’s coolest offices, Splunk is one of a growing list of workspaces that’s had a design makeover, where kitting it out has involved adding kitsch rather than kitchenettes.
It joins the likes of Southampton-based IT firm PEER 1 Hosting, which opened in 2013 in a former pub and now sports an adult helter skelter, a mini-golf course and park benches, and Manchester-based Bright HR, whose newly-opened office not only has an indoor 50ft Jack and the Beanstalk-themed garden, but even a designated “sleep room”, complete with bed, so staff can catch 40 winks.
Impacting productivity
“Our surroundings continually affect how we feel, whether it’s in our homes, the countryside or even in our cars, so to think it shouldn’t happen in the office would be very strange,” says Neil Morrison, human resources director at Penguin Random House, of what he calls the “logical link” between human performance and environment.
A host of studies indicate that whether it’s through better light, colours, sense of space, furniture and air quality, staff feel more engaged, work better, are more creative, and more productive when offices have been designed this way.

Meeting room of London software company Splunk, voted one of the UK’s coolest offices by Management Today
According to architecture and design consultancy Gensler, cramming people into offices like sardines has meant workplace performance actually fell 6 per cent between 2008 and 2013. It argues having balanced workplaces, designed to foster better focus, but also better ability to collaborate, is the answer. Indeed, MIT finds 35 per cent of a team’s performance can be predicted simply by the number and quality of face-to-face interactions they have, which begs the question of why office design isn’t higher up in boardroom discussions.
“While it’s still not a conversation in all boardrooms, we’re certainly seeing acceptance of the science of workspace design,” says Sam Sahni, head of workspace consultancy at Morgan Lovell, which designed Splunk’s office. “Space is expensive, so it’s being seen more as an asset that needs a value attached to it. When we do spatial usage studies, human resources directors and chief executives are surprised by how much space is unused or causing unwanted inefficiency. At Splunk, they specifically wanted a playful environment, but also a place they could create an experience for clients when they came in.”
Space serving a purpose
According to Matthew Glenny, associate director of London Unlimited, part of real estate firm JLL, Splunk’s design brief is a classic example of how office environments are now being redesigned around employees’ or clients’ needs.
“Space is increasingly seen as needing to serve a specific role,” he says. “Typically staff have been organised by job function, but productivity is now being understood more in the context of how people are organised around activities. This means needing quiet rooms – for anyone – when concentration is needed or more collaborative spaces when ideas need throwing around. Activity-based design is where we are.”
Space serving a purpose could be as simple as reflecting company values. At Box.com, a cloud-based content management provider, it has half a black cab poking out from one of its meeting room walls which can even be used for meetings, and a huge floor space speckled with a few high-backed sofas for private collaboration.
The space was designed by Area Sq. Its design director James Geekie says: “We know people feel disengaged with a company if they don’t feel part of the business. We believe the need of the business has to drive the design of the building, not the other way around. While Box didn’t specifically demand more productivity, better productivity is the byproduct of a clear vision for how a business wants to showcase its brand to staff and customers.”
[embed_related]
Attracting talent
When firms get this, well-designed offices return figures finance directors suddenly become interested in. “Since moving 18 months ago to our new Chiswick HQ – complete with a bar and huge top-floor with scattered chairs for meetings and no desks – our turnover of people has halved,” says Denis O’Flynn, UK managing director of Pernod Ricard. “Our view was that we can’t create the entrepreneurial spirit we want without giving people freedom to think and meet.”
[tweetThis text=”Design still has to answer a business requirement and not be about gimmicks”]
Real pressure, of course, comes when firms are struggling to fit more people in and there’s an indoor garden or play area that looks like wasted space. “This is when design, profitability and performance have to be part of the conversion with boards,” says Sarah O’Callaghan, managing partner of Space & Solutions, which worked on the PEER 1 building.
“A fit-out that doesn’t answer these questions hasn’t done its job properly. PEER 1 wanted to create a place primarily to attract scarce talent – that was the established business need – but for others it may be to help people do their jobs better so they don’t want to leave. Fundamentally people are still sitting down working, but design still has to answer a business requirement and not be about gimmicks.”

Workplace of Stockholm’s Arcona and Exengo, awarded as Sweden’s best-looking office in 2015, with lighting by ateljé Lyktan
Fortunately, the gut feel a good environment creates is being monetised by some firms at the cutting edge of this. Four years ago National Grid challenged itself to boost productivity by redesigning its Warwick head office.
According to Simon Carter, National Grid’s head of property, the roll-out redesign throughout the building has helped boost staff performance by a significant 8 per cent.
National Grid believes the impact of the 3,000 people in its headquarters working more effectively equates to £20 million-worth of increased productivity
Sounds good, doesn’t it? But there is an important caveat. Good design is for nothing if there isn’t a cultural shift to go with it. “We call it how the physical – the building – meets the philosophical,” says Mr O’Flynn. “A good office environment only works when everyone knows how it works – and when people are given control over their space and time.”
FIVE TOP DESIGN TIPS
Good design doesn’t have to cost the Earth. Simple tricks can reinvigorate your office. Here are five top tips…
1 Go minimalist

Last year BNP Paribus decided to declutter and move to paperless-working to free up space for collaboration. The only place staff can store paper is in a locker each employee has been assigned.
2 Create cabins

Atlas Copco, whose Hemel Hempstead office services and sells vacuum pumps, portable compressors, generators, and construction and mining equipment, has introduced “cockpits” as part of zoning its work. Small cabins fit only one person, while larger ones can accommodate three or four.
03 Add colour

Interior designers do it, so why shouldn’t you? A University of Texas study has found people are more productive in low-wavelength blue and green rooms because these colours elicit feelings of tranquility and confidence, and can aid focus.
04 Lighten up

Make better use of natural light. A study from Northwestern Medicine and the University of Illinois found workers with more light exposure in the office had longer sleep duration, better sleep quality, more physical activity and better quality of life compared to colleagues with less light exposure in the workplace.
05 Add play spaces

A survey by Staples found 85 per cent of employees said they would be more productive if they were able to go somewhere that enabled them to have regular breaks.
Impacting productivity





